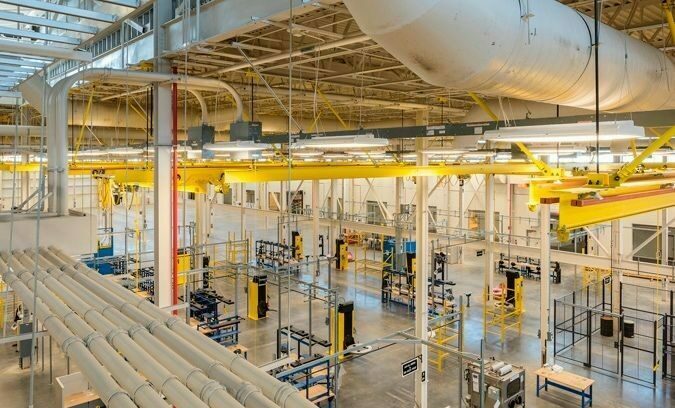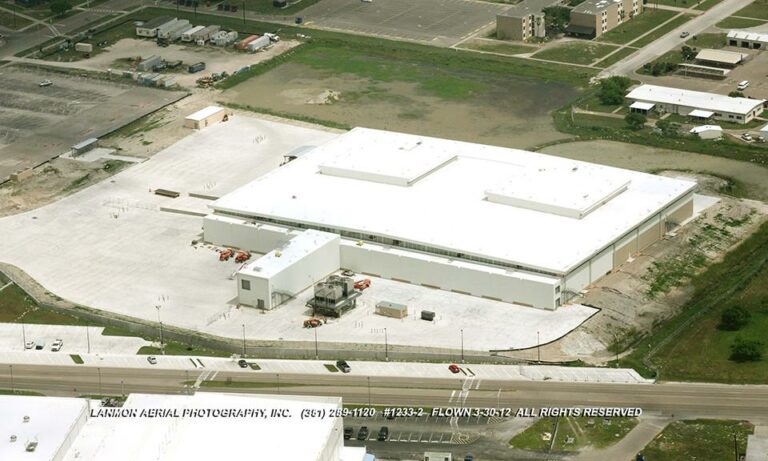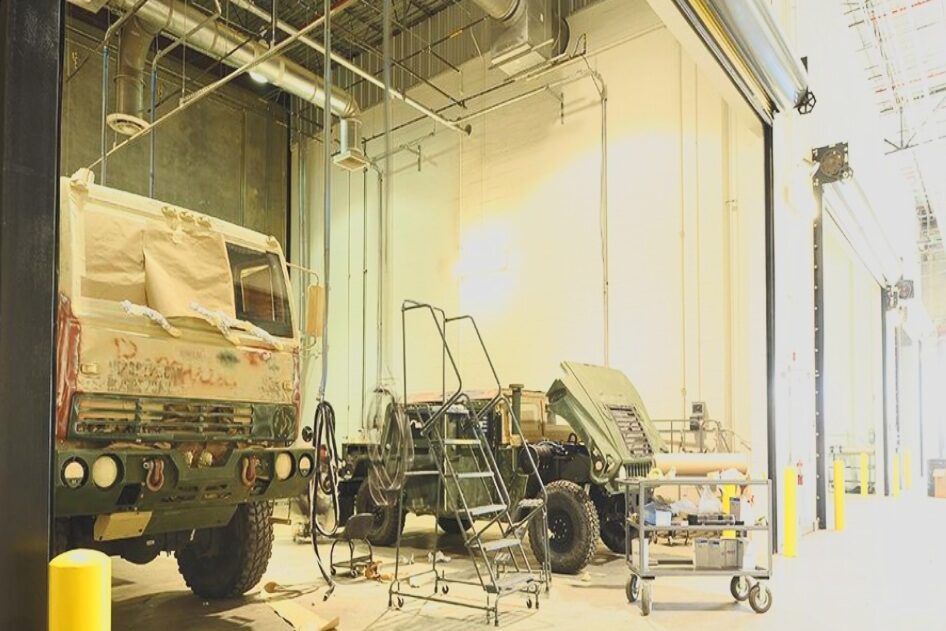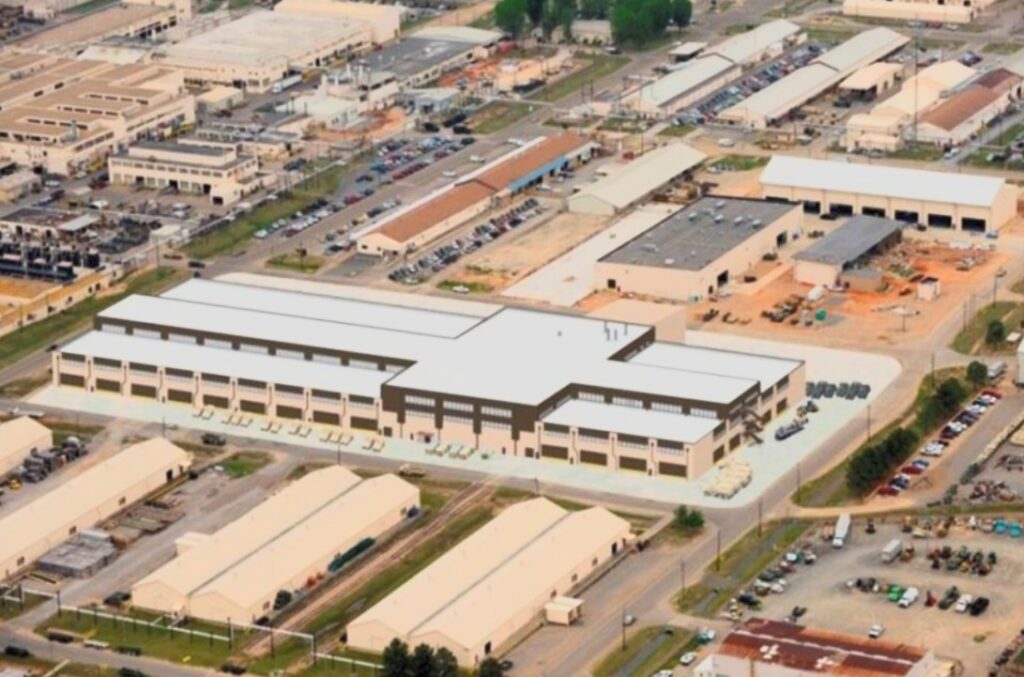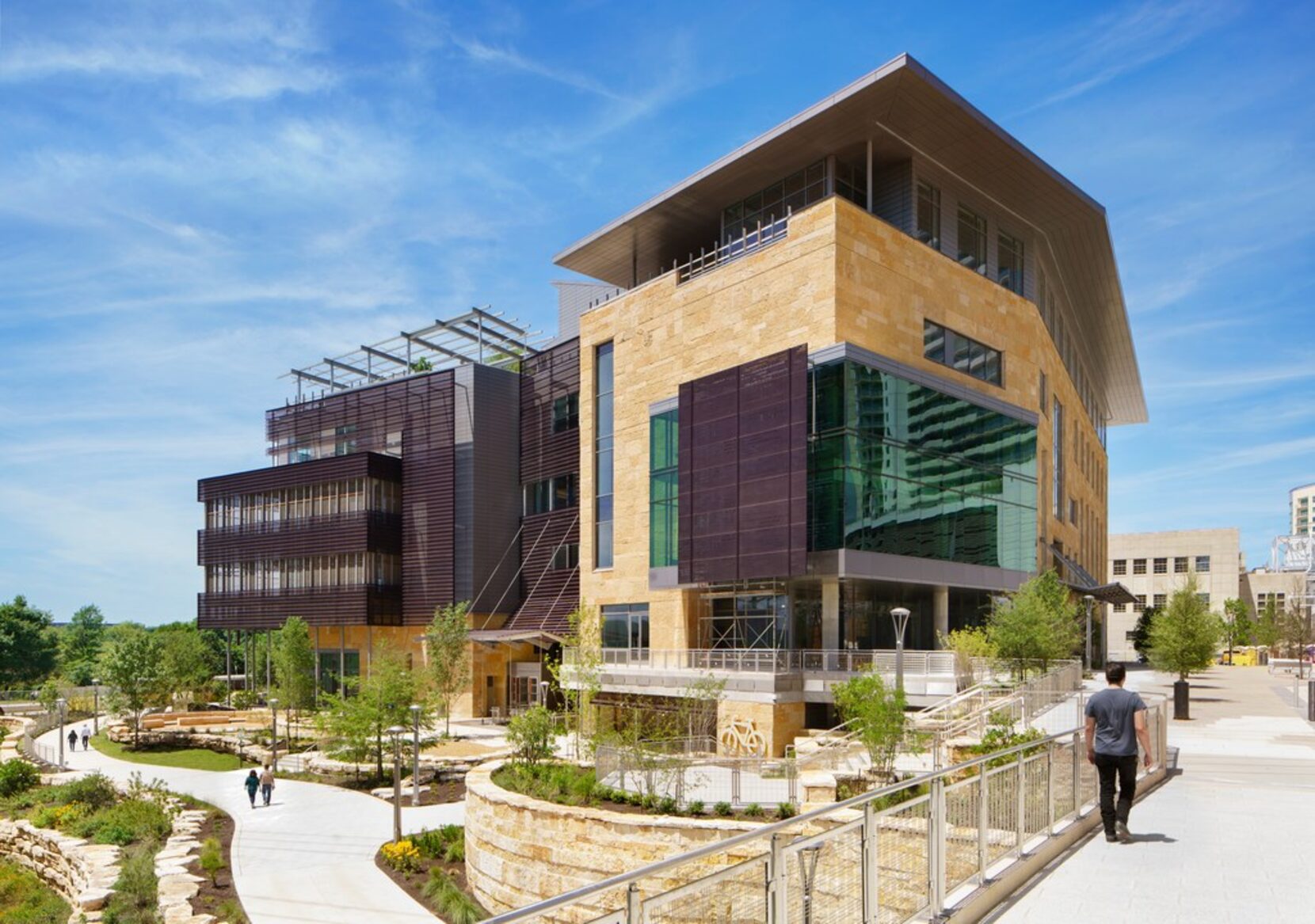Signature Projects
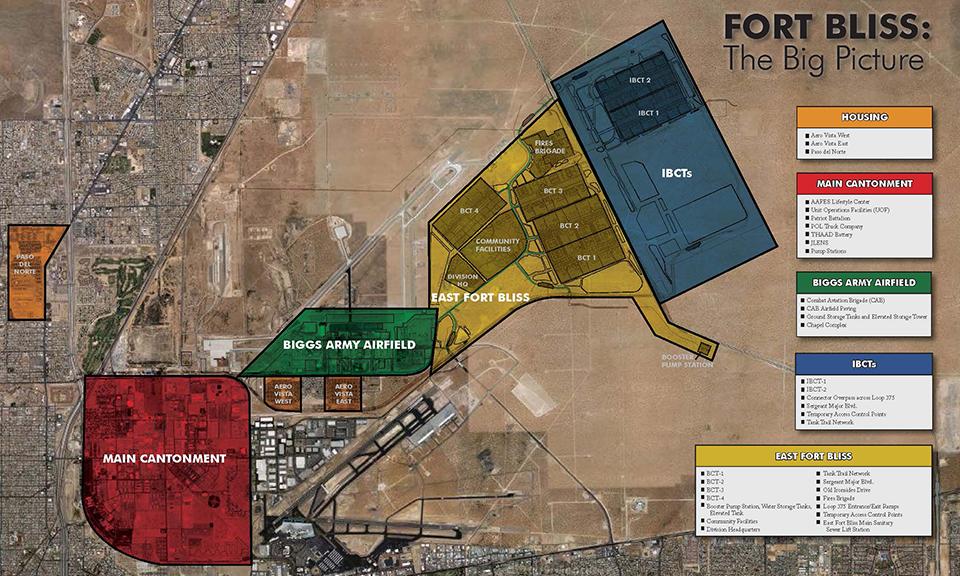
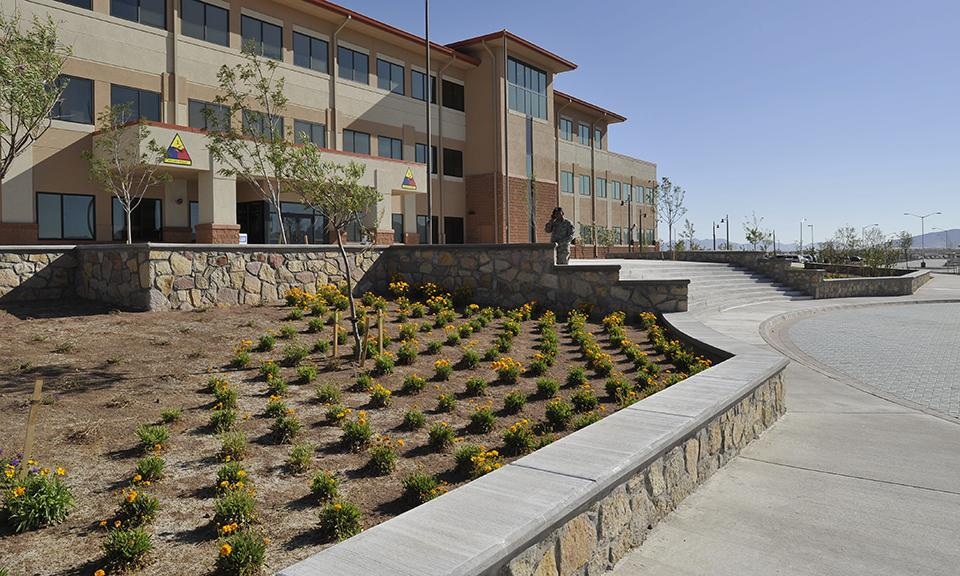

The 2005 Base Realignment and Closure Commission (BRAC) initiative targeted the Army Installation of Fort Bliss, Texas to receive an influx of nearly 30,000 troops, ultimately totaling six new Brigade Combat Teams. Many compared the Fort Bliss Expansion Program to building a small city from the ground up. The $4.8 billion program encompassed 4,500 acres of greenfield development, 130 projects, and 300 facilities, totaling 11 million square feet of new buildings. Huitt-Zollars, as part of a Joint Venture, was selected to be the Land Development Engineer (LDE) for the Fort Bliss Expansion Program, and was responsible for design, program integration, and construction management.
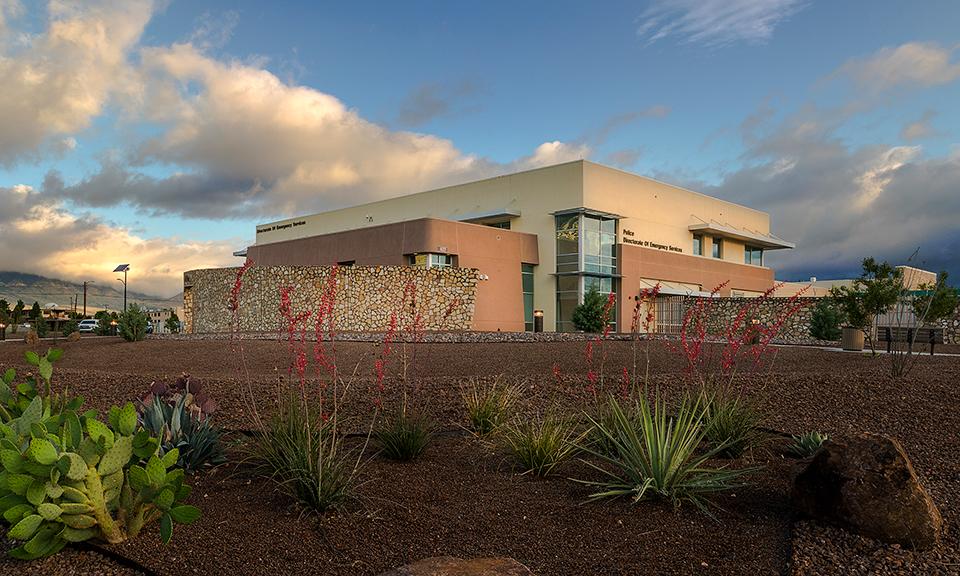
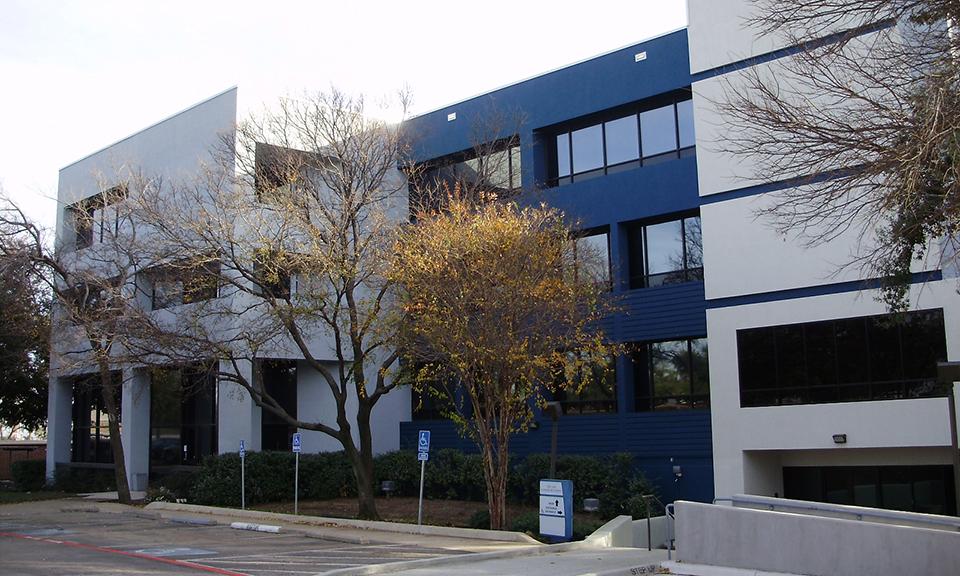

B-21 Raider Fuel Cell Maintenance Hangar
A single-bay fuel cell hangar was designed to support the periodic maintenance of the new B-21 Raider strategic bomber weapons system. The facility encompassed a fuel cell bay, shops, a training room, administrative areas, utility spaces, and more. Our design process involved thorough planning, adherence to federal design guidance, and close collaboration with key stakeholders. The team’s design extended beyond the physical structure, covering utility lines, airfield pavement, and stormwater management design. Our team demonstrated flexibility by refining the design based on emerging aircraft requirements. We engaged in VE studies and cost and schedule risk analyses, ensuring the built facility’s long-term utility, cost-effectiveness, and resilience. The sustainability commitment was evident by our focus on reducing energy and water consumption, incorporating sustainable materials, and conducting life cycle cost analyses. We ensured compliance with DoD Minimum Antiterrorism Standards for Buildings, using advanced modeling tools, such as Revit BIM and CIM 3D, Throughout the project, the team implemented a rigorous quality control plan, incorporating industry best practices and adhering to DoD design criteria.
